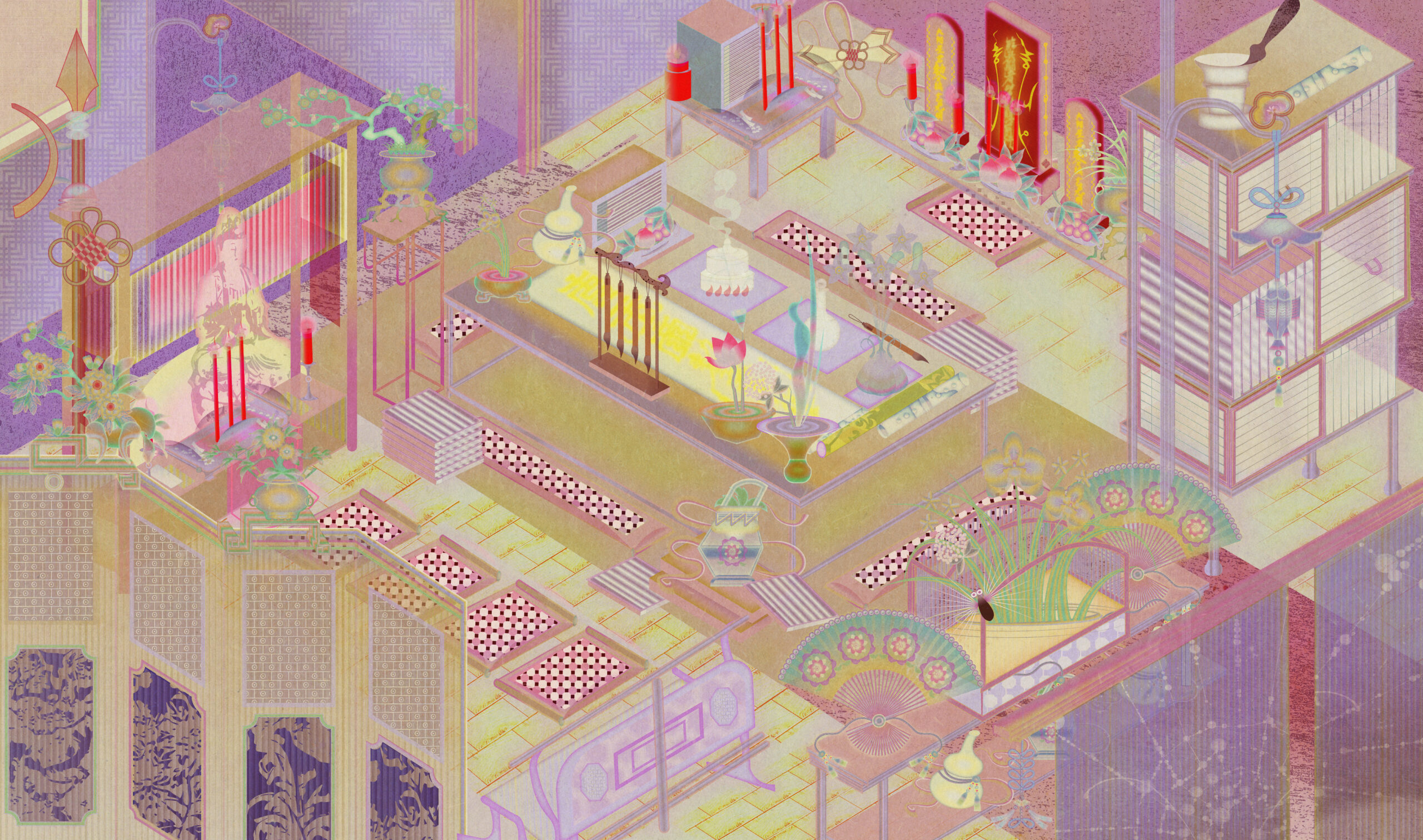PHILIP JOHNSON GLASS HOUSE MUSEUM
| October 3, 2010 | Post In LEAP 5

The history of the Glass House museum begins with its designer Philip Johnson, an influential American modernist architect born in 1906. Following trips throughout Europe in his youth, Johnson drew inspiration from the icons of architectural history as well as the burgeoning modernist architectural movements in Germany and France in the 1920s. After completing his education at Harvard’s Graduate School of Design, Johnson began his own architectural practice. While living and working in New York City, Johnson kept an eye out for a suitable site to build his own home. Johnson found the site he was looking for in New Canaan, Connecticut. The town of New Canaan, known for its beautiful New England landscape, became a locus of modernist architecture in the 1950s, home to designs by Marcel Breuer, Eliot Noyes and Landis Gores. Johnson bought five acres of land for the Glass House in 1945, finalized the house’s design in 1947, and completed the house as well as a guesthouse, called the Brick House, in 1949. A rectangular living space composed of floor to ceiling glass walls; the Glass House became an icon of modern design for its transparency, integration with its site and reflection of Johnson’s ideals of historically grounded yet innovative architecture. Though he continued to live in the Glass House until his death in 2005, Johnson donated the site to the U.S.’ National Trust for Historic Preservation in 1986. The Trust opened the Glass House as a public museum in 2007, when the building itself turned 58 years old. In taking responsibility for the Glass House, the Trust preserves the building to Philip Johnson’s personal specifications, a museum for the Glass House site as a complete work of art and architecture. A popular destination for art world travelers, the Glass House hosts daily tours during its open season and funds its preservation projects through tour ticket sales and special events. A USD 1.9 million annual budget is maintained through donations, sponsors, and grants.

Institutional Future
The future of the Glass House Museum will be defined by its goals of ensuring both preservation of and public access to Philip Johnson’s work. The museum must provide for the upkeep of the Glass House as well as its surrounding site and buildings, maintaining the integrity of the structures, caring for the landscape and conserving Johnson’s vision. This includes keeping the grass cut the way Johnson wanted it—long, to interfere with visitors’ progression towards his home—and making sure the furniture inside the Glass House doesn’t stray one inch from the architect’s original layout. The National Historic Trust’s current major project is conserving the Brick House in order to open it to future visitors, a project with an estimated cost of USD three million. The site of a mold invasion and full of noxious gas, the Brick House is currently uninhabitable and inaccessible, and its architectural elements, wall coverings and furniture are continuously being damaged. The Trust is in the process of replacing the house’s design features, taking care not to stray from the originals, be it Fortuny cloth or Graeme Pesce furniture. Philip Johnson’s art collection must be considered as well; besides the single sculpture placed within the Glass House, Johnson’s collection includes works by Frank Stella, Donald Judd, and Andy Warhol, all of which are undergoing conservation even as the architecture does. However, the need to keep the site static presents a challenge for the Glass House Museum’s other goal, to spread the ideas and significance of the House through allowing visitors to experience it firsthand. Some important changes have been made to the Glass House site, creating walkways through the grass and replacing the gravel in the courtyard, for example, to make the site more accessible, particularly for handicapped guests. These changes strike a balancing act between Johnson’s original vision and the Glass House Museum as a public institution. The decision to carry out each change is weighed by panels of conservators, architectural historians, and Glass House Museum trustees. Hosting over ten thousand visitors annually in the three years it has been open, the Glass House Museum has a difficult task ahead finding a way to preserve the character of Johnson’s architectural masterpiece while enduring a stampede of tour-goers. Neither a wholly static monument nor an ever-changing exhibition, the Glass House Museum is unique in its challenges, but also in its ability to present a part of architectural history as a personal, unmediated experience.

MUSEUM STAFF
13 staff members in total, including 1 executive director, 1 curator, 1 visitor center manager and 3 visitor center associates, 1 manager of Buildings and Grounds, and 1 van driver.
MUSEUM SPACE
The Glass House Museum includes 14 buildings on 47 acres of land. The site holds 2 art galleries designed by Johnson himself. A lily garden planned by Johnson’s partner David Whitney occupies the site’s Ghost House.
MONETARY STATS
$1.9 million annual budget, aided by $25,000 raised from the Glass House Visitor Challenge and $80,000 from Modern Friends group.

